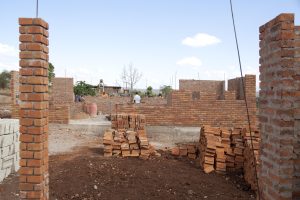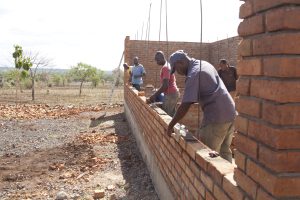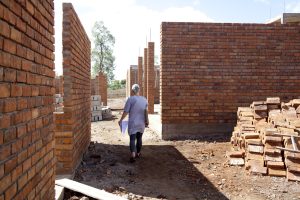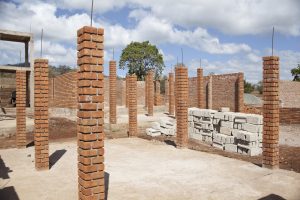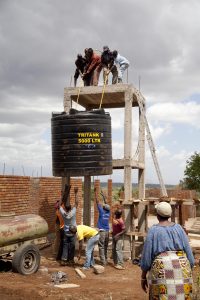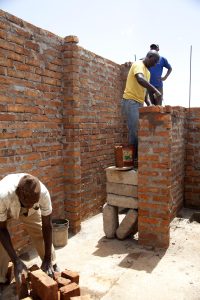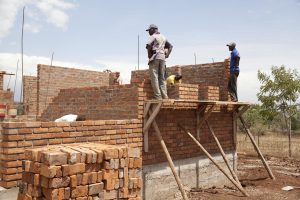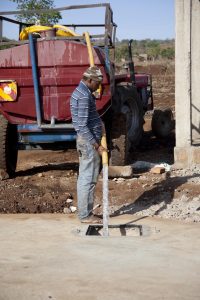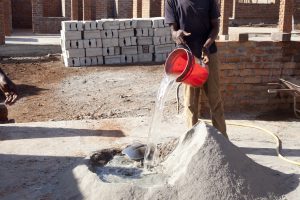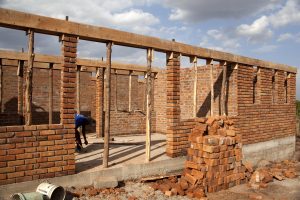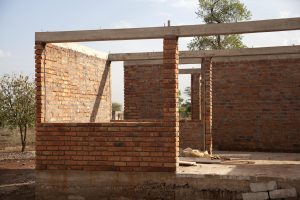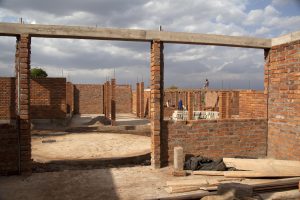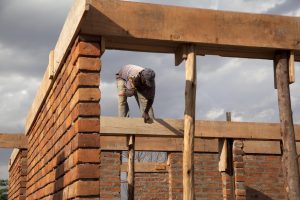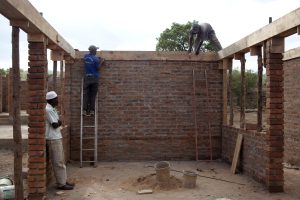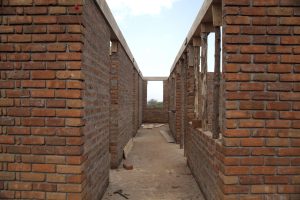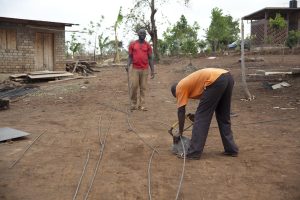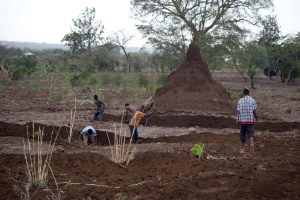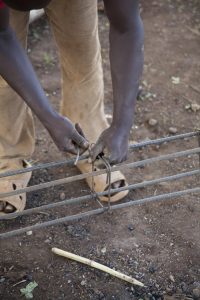Happy New Year!
Since the beginning of the year, Tarald and I (Else) has been on site. After a short Christmas vacation for the fundis (local builders), the work started again last week. I have been involved in the project before – and been in Tanzania at site, finishing up the prototype house two years ago. This was in context with my Bachelor thesis in interior architecture I did in collaboration with Asante + Lö&V about Econef new Children Centre. Since then, I have followed the project with excitement, and is very happy to be back and participate in building the new houses.
The builders have now finished all the walls – and are at the moment making the ring beam for house D. We are really satisfied with the fundis work with the brick walls. It is a unusual technique here in Tanzania to be so ”picky” about the aesthetics of a brick wall (that will not be covered with plaster). We believe Klaus (the previous volunteer) have supervised them well ;)
It is very nice to walk around the houses, and feel the rooms starting to take shape. Both the spaces inside and outside between the houses. I believe the layout and organizing of space will be unique and create a good home for the children to grow and learn. It is something special when you have looked at a flat drawing for so long, and then come here and experience it.
In the big picture, Econef is still a quite small orphanage (16 kids) compared to others (SOS Villages, private initiatives etc). And the good values they have created in their current home, is very different from many others. I believe the architects have wanted to transfer these values, over to the new home. I have visited some others orphanages here in the local community – and Econefs current and the new layout is really sticking out. Architecturally: the mix of traditional materials, techniques and influences of modern architecture (specially the tilted roof structure). Socially: the way the layout is planned and how its planned after Caroline’s envision to run the orphanage (not like a business!).
There is nothing that reminds you of an institution here – it is created with love, and if you come visit it one day, I bet you will feel the same. It will become a home to the children – not just a house.
I think one of the main ”success” in the existing Econef home, is the courtyard. And by looking on the new childrens centre – you can read that the whole concept is built around this. And even if its not finished yet, I get a feeling when walking around the structures, that the magical ambience the concept is striving for – is going to be achieved.
The children’s bedrooms are big and bright, and the kitchen will probably become the centerpiece of gatherings with a modern-style: open plan. It is important to remember when planning a kitchen in Tanzania, it is completely different from what we in the western world are used to. And at many orphanages in Tanzania, the kitchen is often ”detached” from the rest of the home. Like a canteen with own kitchen staff. At the new Econef home, Caroline wanted it to ”melt” more together with the rest of the home (like the current home is) and introduce small influences from our nordic traditions of a home. And this is something that have been discussed with Caroline a lot – and are still discussed to find the right balance between reality, function and concept.
Together with Caroline, we are also discussing and learning from the prototype house. Some things that were done here, is not suited for the new home, and we will have to find new solutions for it. We try to take care of every detail, and Caroline is the super-mind who have control over everything. It is very interesting to be a part of a collaboration between two cultures – with the aim of finding the right balance between (western?) aesthetics and tanzanian functionality.
Take for example how a door opening is placed. In the prototype house, all doors are opened outwards to the hallway. Caroline thinks this is very funny and odd. She tells us ”.. in Tanzania it is common knowledge that the doors should be opened inwards”. Why? we ask. ”Because if a intruder enter, you can hide behind the door, or you can use you body weight against the door to keep the intruder out of the room”. As a mzungu (means ’europeean’ – a slang for white people) this kind of mindset is very different from our culture. Their whole mindset around safety, is very important – and very different from what we are used to. So we must show it the highest respect and include it to the design.

